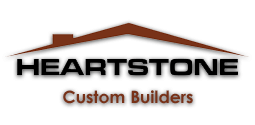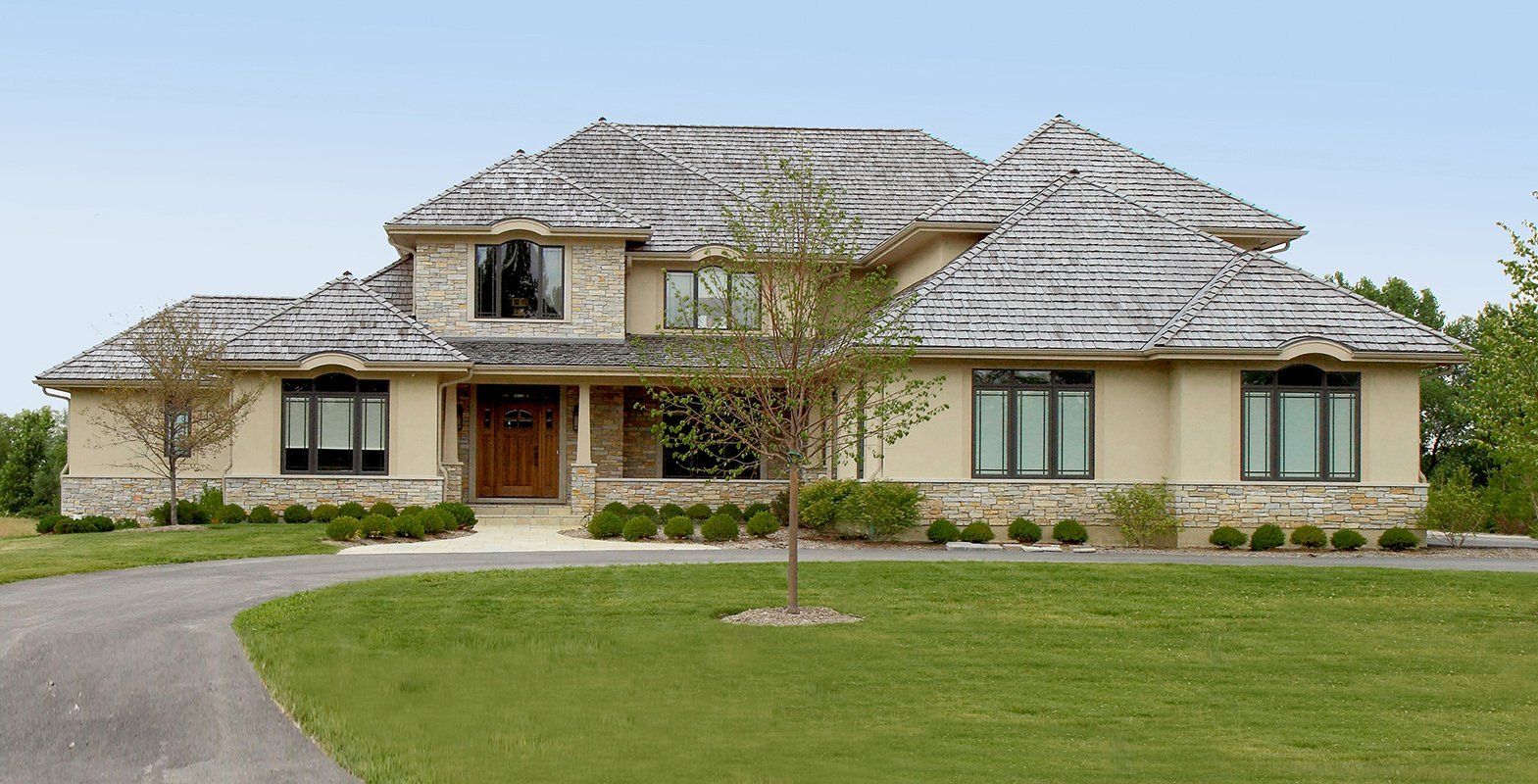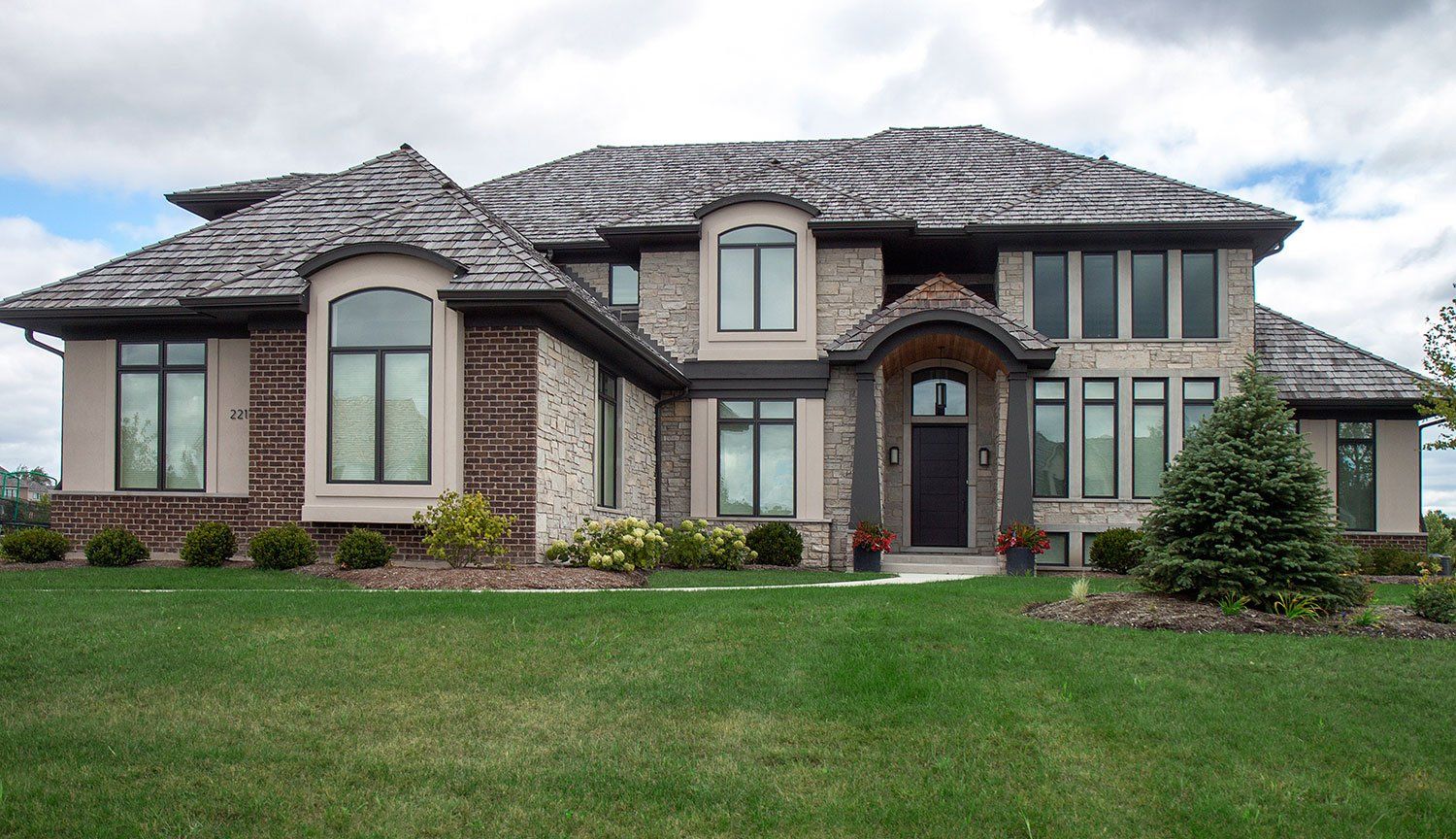STANDARD FEATURES
STANDARD FEATURES
Interior
- 10-foot first floor ceiling height
- 10-foot basement ceiling height
- 9-foot second floor ceiling height
- 2 story foyer
- Full basement
- Tray, cathedral or vaulted ceiling in master BR
- Tray ceiling in dining room
- Spray painted semi-gloss trim & doors
- Limestone tile in foyer and master bath
Millwork & Woodwork
- 5 1/4″ base molding throughout
- 3 1/2″ casing throughout
- 7″ crown molding in dining and living room
- Chair rail in dining room
- Custom oak staircase stained and painted with metal balusters
- Solid core 6-panel doors throughout
- 3/4″ solid oak floors in throughout
Master Bedroom Suite
- Crown molding
- Custom tray or vaulted ceiling
- Double door entry
- Walk-in closet
- 2-person Jacuzzi whirlpool tub
- Custom tile floor and tub surround
- Custom vanity cabinets
- Granite vanity tops
- Custom tile shower and base
- Full height vanity mirrors
- Separate water closet
Kitchen
- Granite counter tops
- Stainless steel under mount sink
- Sub Zero, Wolf, Viking, Thermador, Kitchen-Aid or GE Profile appliances
- Can lighting per print custom cabinetry in maple, oak or cherry
- Full extension soft close drawers and doors
- Butler’s pantry
Exterior
- Pella brand low e-thermal pane windows
- All brick and or stone exterior
- Stucco accents per plan
- Cedar shingle or architectural asphalt shingles
- Cedar soffit and fascia
Construction & Mechanical
- 2-zone heating and cooling system
- Ultra high efficiency furnaces and AC
- Cold air returns in all rooms
- Air humidifiers on all furnaces
- Concrete or asphalt driveway
- Custom stick built construction
- Masonry wood burning fireplaces
- 400 amp electrical service
- Smart home future proof wiring
- 2 Sump pumps plus battery backup in basement
- Ejector sump with full bathroom plumbed in
- Twin 50 gallon water heaters
- Vapor barrier & insulation on all basement walls
- Tyvek house wrap
- Concrete walkways
- R-38 ceiling and R-19 wall insulation
- Wireless, smart phone controlled thermostats
- TGI engineered Silent Floor® joist system
- 3/4″ tongue and groove plywood sub floors
- 2 x 6 Exterior wall construction
- All plywood sheathing (no particle or flake board)
Green Building
- Heartstone promotes the use of efficiently using energy, water, and other resources
- High efficiency AC units and power vented furnaces
- Ultra high efficient water heaters
- Whole house HEPA filtration systems
- Geo-thermal heat pump systems utilizing loop fields
- Protecting occupant health with the use of low VOC paints and varnishes throughout
- Reducing waste and pollution by recycling our dumpster waste
Ready to get started?
Are you interested in discussing an upcoming project? We’d love to hear from you. Call us at (847) 951-1100
or send us a message using the form below
Footer Contact Form
Thank you for contacting us.
We will get back to you as soon as possible
We will get back to you as soon as possible
Oops, there was an error sending your message.
Please try again later
Please try again later
ADDRESS:
100 S. SAUNDERS RD, SUITE 150
LAKE FOREST, ILLINOIS 60045
Heart Stone Custom Builders | All Rights Reserved |
Created by Olive + Ash.
Managed by Olive Street Design.









